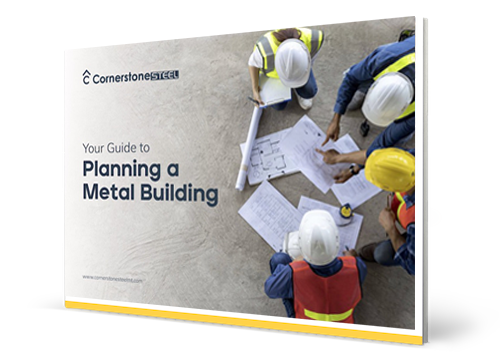Download Your Guide to Planning a Metal Building with Cornerstone Construction.
Serving Missoula, Hamilton, Lolo, Stevensville, Frenchtown, Clinton, Bonner, Milltown, Kalispell with Custom Metal Buildings
At Cornerstone Construction, we are dedicated to transforming your vision into a durable, functional, and aesthetically pleasing metal building. This brochure will guide you through the planning process.
Understanding Your Needs
The first step in planning your metal building is understanding your needs. Consider the purpose of the building, its size, and location. Our team will help you refine your ideas and provide expert advice on design and layout.
Designing Your Building
Once we understand your needs, we’ll design a building that’s perfect for you. We offer a range of customization options, allowing you to choose from various styles, colors, and finishes.
Budget and Timeline
We understand that cost and time are critical. That’s why we offer cost-effective solutions and work diligently to meet your timeline. We’ll provide a detailed quote and timeline before starting the project, ensuring there are no surprises.
Construction and Installation
Our team of experienced professionals will handle the construction and installation, adhering to the highest standards of quality and safety. We’ll keep you updated throughout the process, addressing any concerns promptly.
Post-Construction Support
After your building is complete, we’ll provide post-construction support to ensure everything is to your satisfaction. Our team is always available to answer questions and address any issues.
Start Your Journey Today
Ready to start planning your new metal building? Contact us at Cornerstone today! We are excited to be your partner in this journey.
Please fill out the form to download the free guide.
What Are Your Plans?
Your Guide to Planning a Metal Building with Cornerstone Construction.
Serving Missoula, Hamilton, Lolo, Stevensville, Frenchtown, Clinton, Bonner, Milltown, Kalispell with Custom Metal Buildings
![]()
At Cornerstone Construction we are dedicated to transforming your vision into a durable, functional, and aesthetically pleasing metal building. This brochure will guide you through the planning process.
Understanding Your Needs
The first step in planning your metal building is understanding your needs. Consider the purpose of the building, its size, and location. Our team will help you refine your ideas and provide expert advice on design and layout.
Designing Your Building
Once we understand your needs, we’ll design a building that’s perfect for you. We offer a range of customization options, allowing you to choose from various styles, colors, and finishes.
Budget and Timeline
We understand that cost and time are critical. That’s why we offer cost-effective solutions and work diligently to meet your timeline. We’ll provide a detailed quote and timeline before starting the project, ensuring there are no surprises.
Construction and Installation
Our team of experienced professionals will handle the construction and installation, adhering to the highest standards of quality and safety. We’ll keep you updated throughout the process, addressing any concerns promptly.
Post-Construction Support
After your building is complete, we’ll provide post-construction support to ensure everything is to your satisfaction. Our team is always available to answer questions and address any issues.
Start Your Journey Today
Ready to start planning your new metal building? Contact us at Cornerstone today! We are excited to be your partner in this journey.

